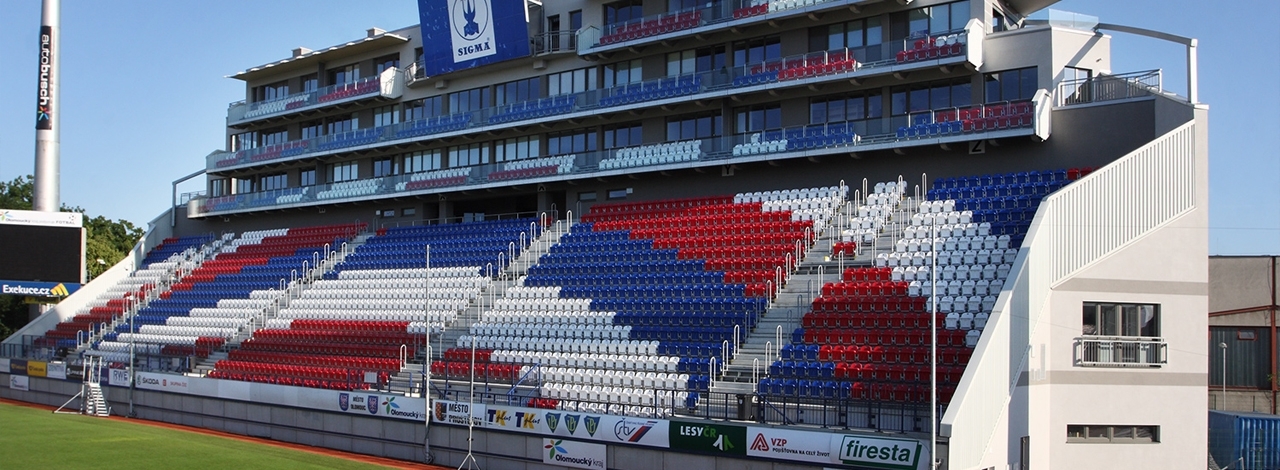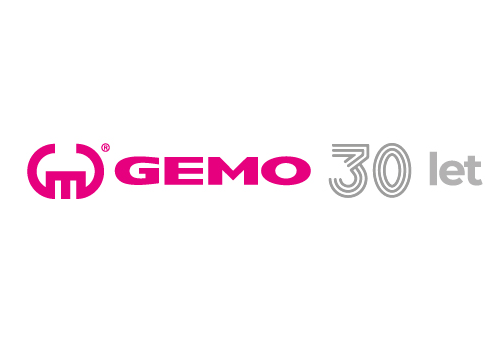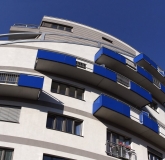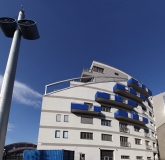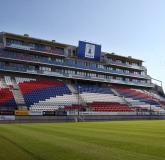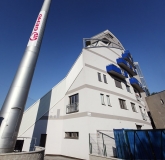Football Stadium “Andrův stadion”
developer GEMO DEVELOPMENT, spol. s r.o.
LOCATION Legionářská 1165/12, Olomouc
Construction commenced summer 2009
Completion and approval autumn 2010
LOCATION Legionářská 1165/12, Olomouc
Construction commenced summer 2009
Completion and approval autumn 2010
CONTACT PERSONS
- Ing. Libor Tandler more »
Project Description
A seven-storey multi-purpose building with terraced storeys and a flat roof. The south façade forms a convex curve and gives a dynamic impression. A glazed three-flight staircase with the entrance protrudes from this side. There are balconies and terraces on the south, east and west façades.
A part of the north stand is publicly accessible, a part is accessible only from the inside (private skyboxes) and a part is reserved for the handicapped. The main south stand of the Andrův Stadium is accessible via a corridor and four individual staircases leading to separate sectors. It has a capacity of 2,526 seated spectators.
Activities implemented
Cooperation with the investor on engineering and investment activities.
investor SK Sigma Olomouc, a.s.
Building Contractor GEMO a.s.
Building Contractor GEMO a.s.
