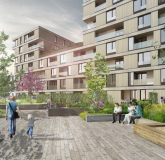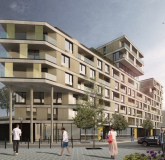12.06.2017
Olomouc, 8th June 2017 – The building F has opened the construction of the 2nd phase of the apartment building New Karolina in Ostrava. It follows the first successful phase of our company’s development project. Now you can treat yourself to an awesome living in the heart of Ostrava, right in the middle of a contemporary and vibrant multifunctional centre only moments from shops and entertainment and at the same time giving you privacy where you can relax. The flats in New Karolina are exceptional for their vicinity of the central square and a view of the conservation area Beskydy and the famous industrial complex Dolní Vítkovice - proclaimed national cultural heritage.
The second phase of the construction was commenced by the architecturally distinct apartment building F, containing 65 housing units ranging from one to four bedroom flats and two commercial properties. The house comprises one underground floor garages, common areas, cellars and technical rooms. Residents will benefit from loggias, wonderful roof terraces, private backyards and a communal garden.
The apartment building is located on the square called “Náměstí Biskupa Bruna” and encloses the east side of this area. The new-build consists of three-staircase sections with 6, 8 and 9 floors. The ground floor shows entrance areas and commercial units. The floors above offer variety of flats where spacious and sleek flats occupy attractive corner sections, towers or they are lain across the whole wing.
The distinctive design having two tower extensions and bracket-supported east wing shapes the mass of the structure. The façade, showing lines of ceiling boards, unifies the building, and the space between the boards is broken by French windows, loggias and structured plastering. The ceiling boards create brackets in more emphasized areas as well. Such technical solution enlarges terraces of the corresponding flats and also offers protective shade. The raised parterre, its commercial premises and main entrances are directed into the square, designed to be higher, with vertical lining by grid façade, panelling and other opening fillings.
The neutral sandstone façade colour comes in contrast with dark window frames. Darker shades also decorate the parterre stressing out its specific function. The distinctive colour will mark the entrances into particular sections and dividing loggia panels, too. Preparation for outdoor blinds will be done on the west and south side of the building.
The exterior communal premises will grow on the east side of the object. Parking lots will be situated mainly in the underground garage and partly outside. The parterre will include trees and street furniture.
The deadline of the construction is scheduled to autumn 2018.
See more about the project: www.rezidence-novakarolina2.cz
« back


